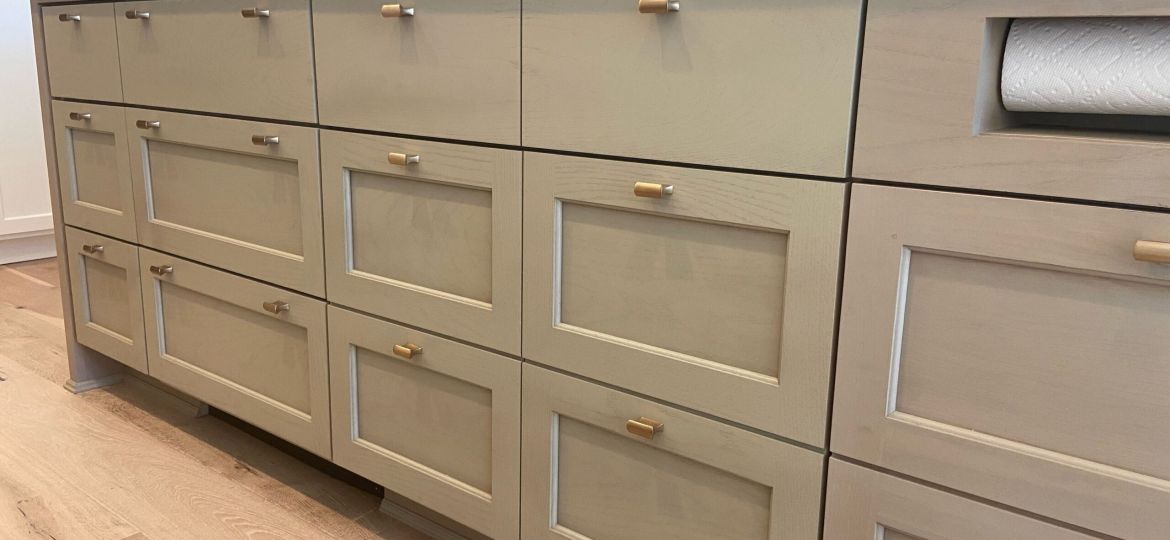
Creating a space that is both stylish and functional can be a challenge, but that was the task for Barber Cabinets’ customer, Jill. She needed new kitchen and bathroom cabinets as well as a kitchen island. With Barber Cabinets, she got it all and more and Kimberly Greenwell of “My Southern Home” got the inside look.
For her kitchen, Jill, a mother of six, needed an arrangement that could fit the five children in her home, minimize kitchen clutter, and matched the look in her open concept home. She wanted something that would work well in the modern space, but still have the stylish details of a custom piece. It was also important to maintain the flow of the space so that she could easily keep an eye on children in the living room while she was in the kitchen. The last requirement was something that would make for a great entertaining space when extended family comes to visit.
She and her designer decided to choose a large island that has space for the whole family as well as having the dishwasher built into it. It has seating that comfortably fits under the living room side of the island with faux shiplap detailing and a sink installed into the middle. In another part of the kitchen, they built in a coffee bar with storage space for all the coffee necessities keeping the countertops free of any clutter. She enjoys the pantry space above and below her built-in microwave and loves the color and quality of her new Barber cabinets.
In the large master bathroom, Jill had a closet removed to make space for an extra-large Barber Cabinets vanity. This gave both her and her husband their own space to get ready in the mornings as well as a built-in makeup vanity where Jill can do her makeup.
Make sure to tune into the next episode of “My Southern Home” to be inspired by the beautiful homes and happy customers we profile.



